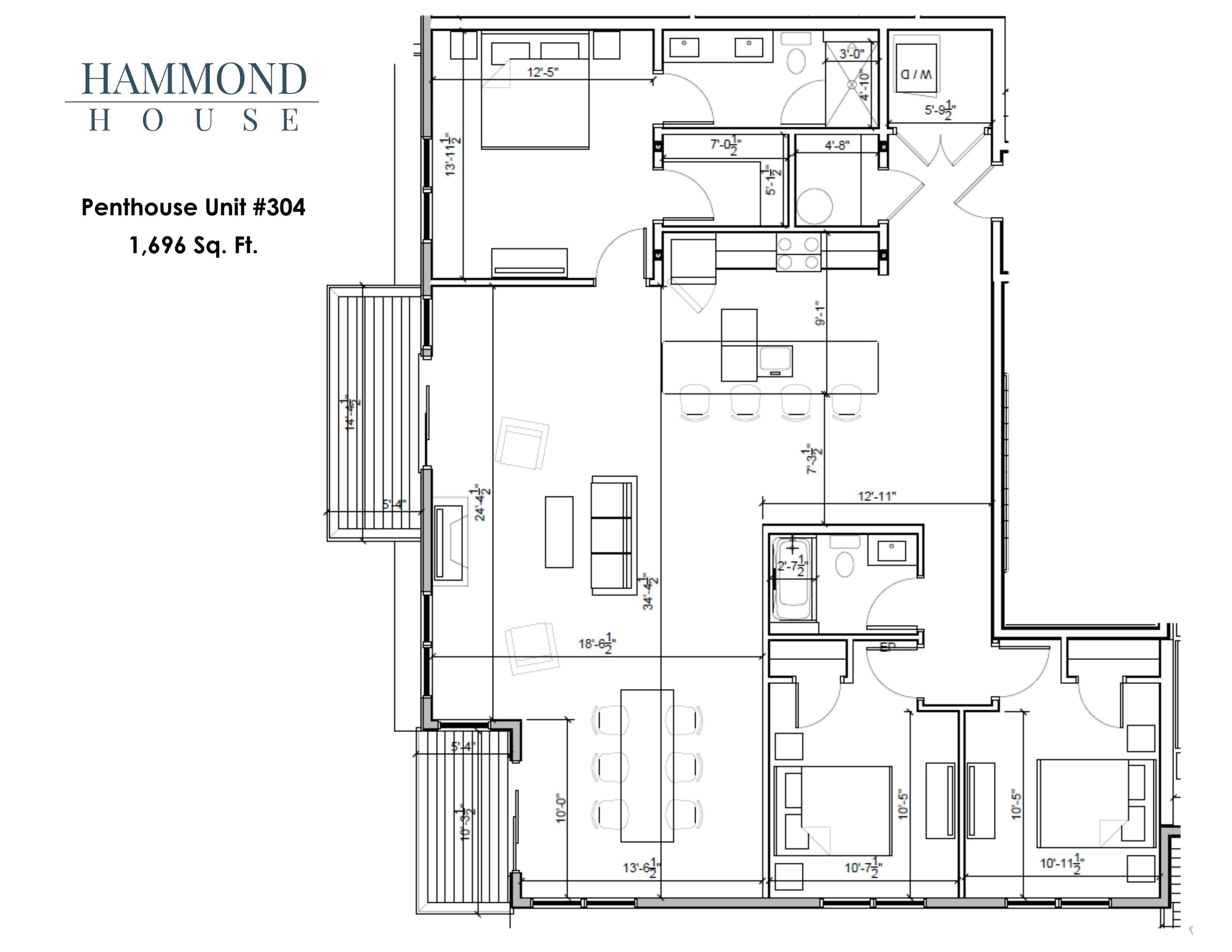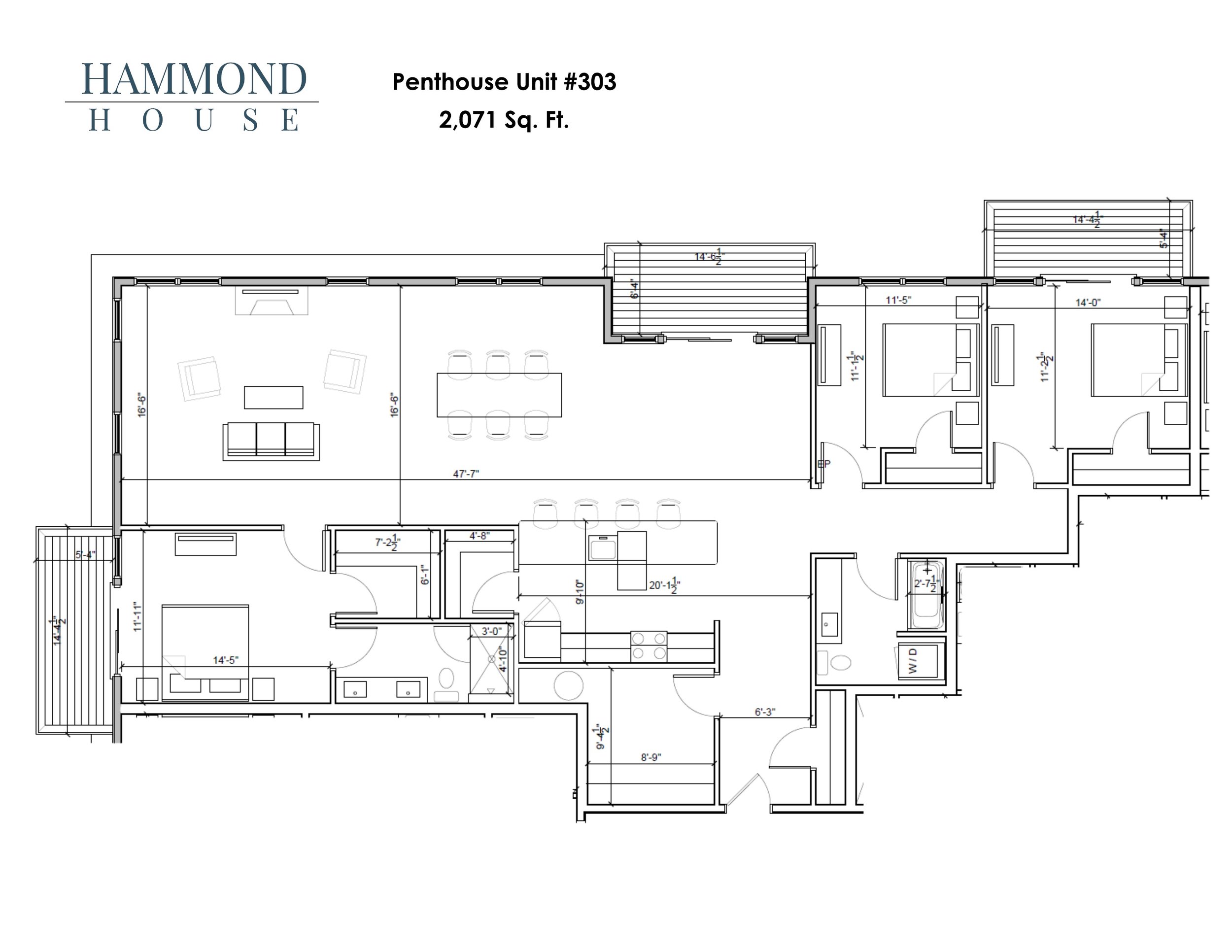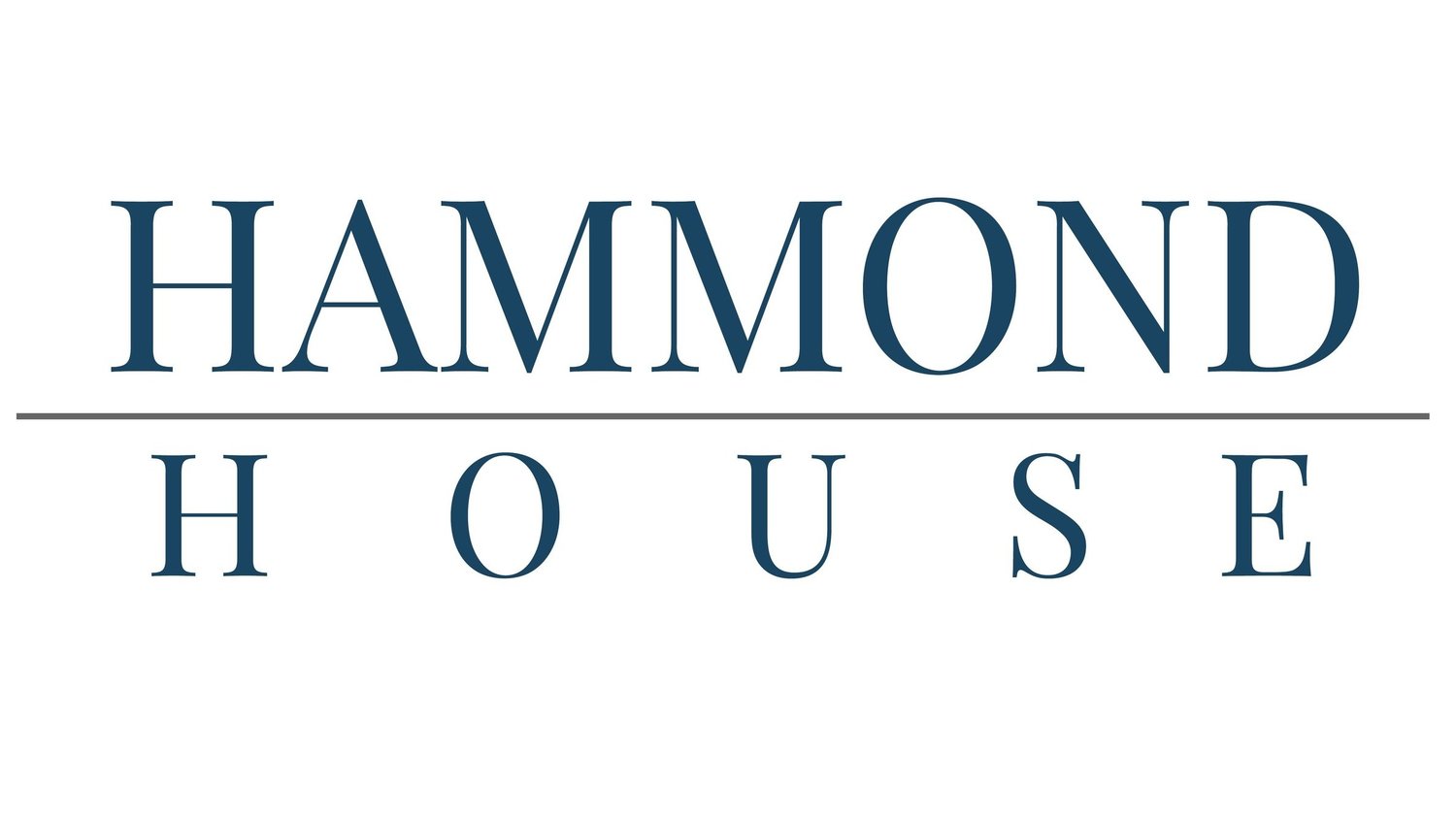

Unit #105
Square Footage: 1,426 SF
Outdoor Space: Large private deck
Storage: In-unit storage space
Features: Gas fireplace, first floor living, master suite with walk-in closet
Parking: One dedicated garage parking space (2nd spot available for purchase)


Penthouse Unit #302
Square Footage: 1,766 SF
Outdoor Space: Two private decks with city skyline and water views
Storage: In-unit storage space
Features: Gas fireplace, top floor living, master suite with walk-in closet
Parking: One dedicated garage parking space (2nd spot available for purchase)


Penthouse Unit #304
Square Footage: 1,696 SF
Outdoor Space: Two private deck with expansive Back Cove, Mount Washington, and city views
Storage: In-unit storage space
Features: Gas fireplace, top floor living, master suite with walk-in closet
Parking: One dedicated garage parking space (2nd spot available for purchase)


Unit #205
Square Footage: 1,426 SF
Outdoor Space: Private deck
Storage: In-Unit storage space
Features: Gas fireplace, first floor living, master suite with walk-in closet
Parking: One dedicated garage parking space (2nd spot available for purchase)


Penthouse Unit #303
Square Footage: 2,071 SF
Outdoor Space: Three private decks with expansive Back Cove, Mount Washington, and city views
Storage: In-unit storage space
Features: Gas fireplace, top floor living, master suite with walk-in closet
Parking: One dedicated garage parking space (2nd spot available for purchase)
For more information on other unit layout options and to view building floor plans, please choose from the options below:


